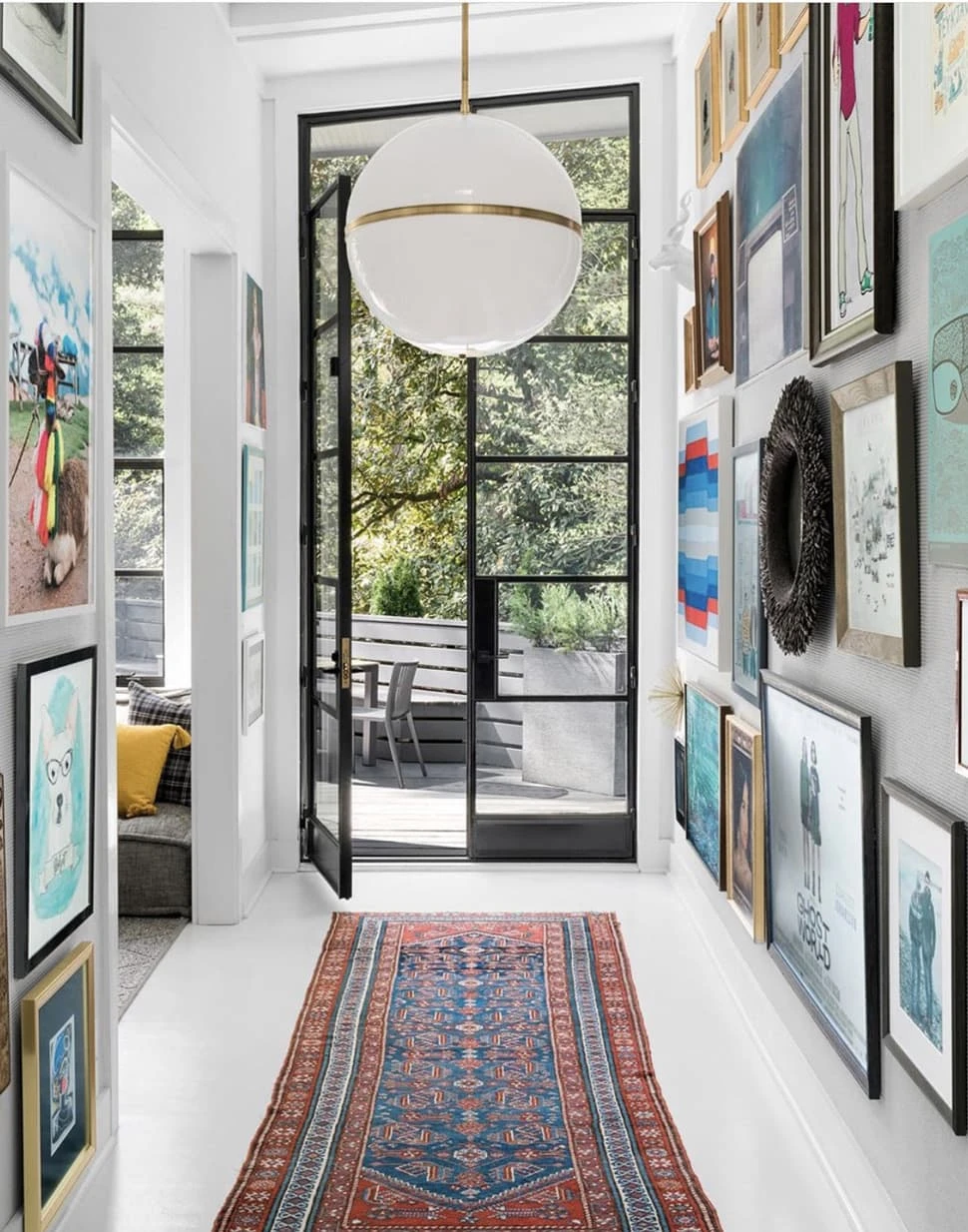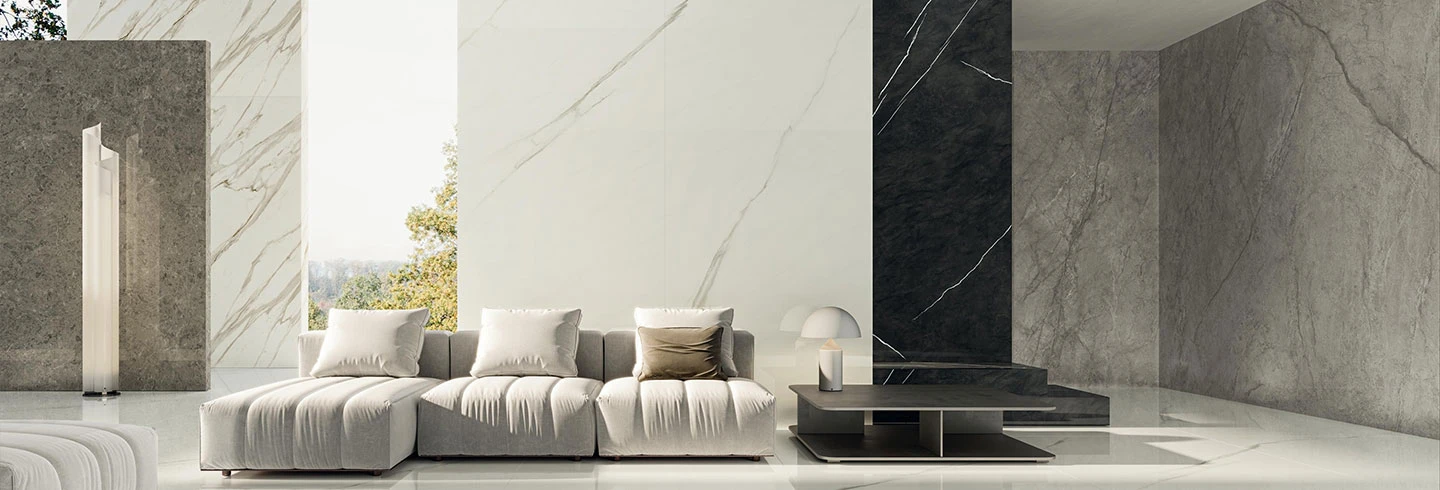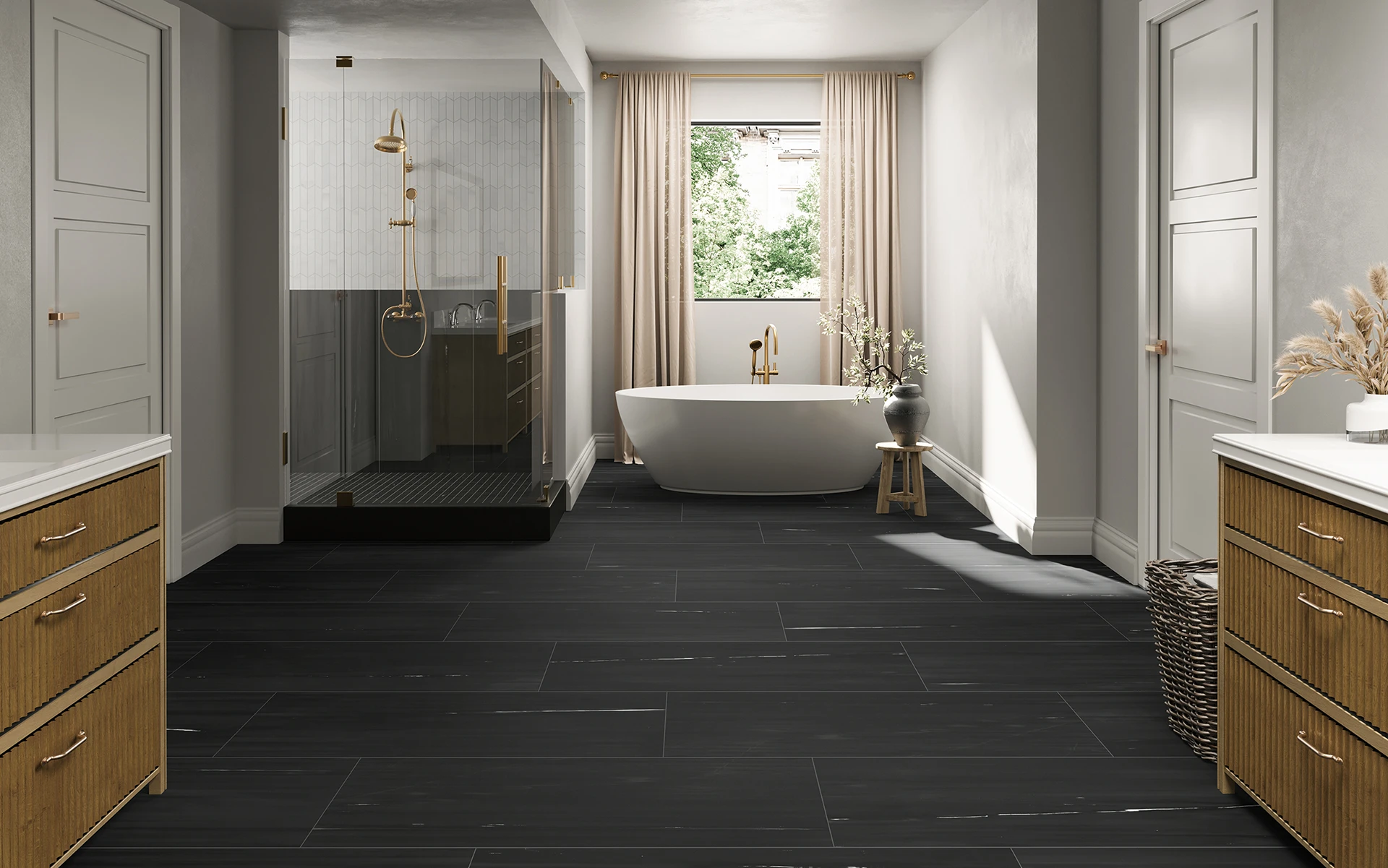
Photo Credit: Instagram @bpatrickflynn
2) Understand your needs and make a plan.
This is where you evaluate your space. Evaluating the function of the space is crucial for the success of the design. For instance, perhaps you have a bay window in a bedroom like the one shown here. Ask yourself, “What do I need from this space?” Is it an opportunity for a writing desk, or would you rather have a restful reading nook?
If you prefer a reading nook, do chairs comfortably fit, or would a banquette or built-in daybed fill the space and allow additional storage underneath? The designer of this space not only created an inviting nook, but also thoughtfully introduced new lighting, window dressings, storage and a transforming wallpaper.
When creating a renovation plan, it is important to list your needs and prioritize them according to your budget and time constraints. Start by making a list of achievable tasks that you can do yourself. Then, make a list of renovation goals that should be outsourced to a professional, and consider if a contractor is necessary to manage the project. If you are going to retain a contractor, always have a written agreement and budget in at least a 10 percent buffer for change orders and unforeseen challenges. Believe me, they happen! That’s why I encourage you to have detailed lists, right down electrical socket placement. It would be a shame to invest in a built-in daybed with storage like the one pictured and realize there is no place to charge technology if necessary. Every change, even the smallest, costs money.

Photo Credit: instagram @zoefeldmandesign

Photo Credit: instagram @zoefeldmandesign
3) Sometimes a space isn’t worth saving and deconstruction to the studs is necessary.
Years ago, I purchased a contemporary home. While the rest of the home was open with lots of glass and natural light, the kitchen was cave-like. The counters were awkwardly low, which was often the case in 1970s design. A low ceiling seemed even more oppressive with upper cabinets that overwhelmed an already tight space. After much thought and evaluation, it became clear the only solution was to take the space down to studs and open it up to an adjacent hall. An important thing to consider in a kitchen remodel to save money, is TO KEEP plumbing, electrical and gas lines in their place. In this remodel, the kitchen sink, refrigerator, oven and range all stayed in their original footprint. I was able to tray the ceiling in the kitchen, gaining an additional 10 inches, elevate the countertops and design deep storage drawers for dishes, pots and pans. Now the kitchen would have only one upper cabinet with a glass front door to display glassware. The result was an open, light-filled space consistent with the rest of the home.

Photo Credit: Laurie Smith

Photo Credit: Laurie Smith

Photo Credit: Instagram @jmspatterson
4) It’s amazing how simple cosmetic changes like paint color can transform a space.
This living room is adjacent to the kitchen above in the same contemporary home. By understanding the “bones” of your home, you don’t try to fight its architectural intent. Contemporary architecture celebrates sculptural angles, asymmetry and light. Simply painting these walls white brings angles to life; and the mirrored mantel plays a critical role to reflect light and keep the space open.
A geometric sisal flooring was installed to absorb noise, mitigating the acoustical challenges associated with an open, two-story space. Dated bookshelves on the left side of the room were removed and an additional, more intimate seating area was created in its place. An abstract painting was hung at eye level on the mirror mantel to anchor and help ground the seating area. It was helpful to determine furniture layout ahead of time so lamp outlets could be placed in the floor under the sofa. This way, unsightly cords would be hidden.

Photo Credit: Laurie Smith

Photo Credit: Instagram @jmspatterson
5) More often than not, renovating calls for opening a space. But remember, closing a space can be just as impactful. In this instance, there was a redundant set of openings into the living room. By sealing one opening and heightening the other, we were able to create yet another important wall to house a large, abstract painting full of drama.
Always remember that embracing and celebrating the architecture of your home, whether traditional, modern or contemporary, frees your home from architectural conflict. At first, it may not be easy to embrace the qualities that come with certain genres of architecture. But as soon as you do, design choices will become more cohesive and natural. Especially when remodeling or building an addition consistent with the rest of the home.

Photo Credit: Laurie Smith

Photo Credit: William Stites



